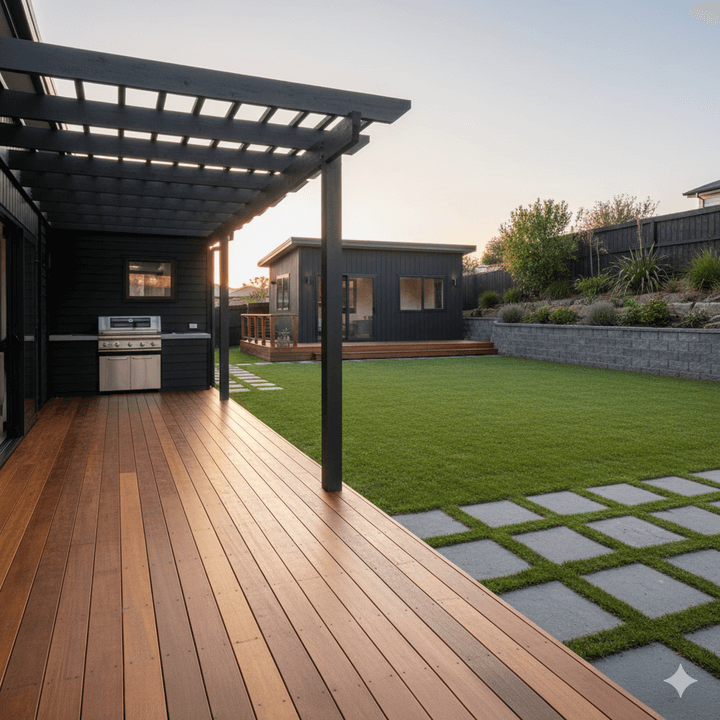Starting an outdoor construction project in New Zealand is exciting, but before you pick up the first tool, you must navigate the nation’s regulatory landscape. The question of whether you need a building consent NZ is not a simple yes or no; it depends entirely on the size, height, and nature of your project.
Getting the rules right protects your investment, ensures the structure is safe, and prevents costly delays or remediation notices from the local council (like Tauranga City or Western Bay of Plenty). Here is the essential guide to determining when a building consent NZ is required for common outdoor structures.
1. Decks and Platforms: When is a Building Consent NZ a Must?
A new deck can transform your outdoor living, but it’s one of the most common sources of confusion around compliance. The need for a Building Consent NZ for your deck or platform is determined by three main factors:
- Height: A consent is REQUIRED if the deck surface is more than 1.5 metres above the ground at any point.
- Enclosure/Cover: A consent is REQUIRED if the deck or platform is part of a structural addition to your home (such as supporting a new room or a substantial roof).
- Substantial Change: A consent is REQUIRED if the construction affects or changes an existing boundary, a supporting wall of your home, or a fire escape.
The Exemption Sweet Spot: Generally, a low-level deck, that sits less than 1.5 metres off the ground and is not attached to an existing structure in a way that affects its stability, will be exempt from the need for a building consent NZ. However, all building work, exempt or not, must still comply with the New Zealand Building Code.
2. Pergolas, Awnings, and Shelters: The 30m² Rule
Pergolas, awnings, and other lightweight shade structures often fall under the ‘low-risk’ exemption category, which is great news for quick builds.
- Size Exemption: A building consent NZ is typically NOT required for a pergola, awning, or shade structure if its maximum roof or cover area does not exceed 30 square metres.
- Structural Requirement: Crucially, the design must not adversely affect the stability of any existing building (i.e., do not rely on tying a heavy pergola into a weak wall structure).
- Local Rules: Always check local planning rules. Even if a structure is consent-exempt, your local council (e.g., Papamoa) may have rules on height limits, boundary setbacks, or maximum coverage under the Resource Management Act (RMA).
3. Granny Flats and Sleepouts: The New 70m² Exemption
The law surrounding secondary dwellings and sleepouts is changing, offering a major opportunity for homeowners.
- Maximum Size: The government is moving towards a framework that will allow detached residential buildings (like granny flats) up to 70m² without the need for a building consent NZ.
- What Still Requires Consent: Crucially, any part of the dwelling that includes plumbing (a kitchen or bathroom) or sanitary facilities will still require a specific building consent for that aspect of the work.
- Safety Requirements: The design must be carried out or supervised by a Chartered Professional Engineer (CPEng) or a Licensed Building Practitioner (LBP) to ensure it complies with the Building Code for structural stability.
If you are planning a self-contained granny flat, you will almost certainly need to apply for some form of building consent NZ for the drainage and water connections.

4. Retaining Walls: Height and Design
Retaining walls are essential for managing sloped land, but they are a common point of compliance failure due to the structural loads they carry.
- A building consent NZ is REQUIRED for any retaining wall that retains more than 1.5 metres of ground, or one that retains less than 1.5 metres but has a surcharge loading (like a driveway, another wall, or a large bank of earth) above it.
- If your wall retains less than 1.5 metres and is in an area with no surcharge, it may be exempt, but it must still be built to an engineered standard to ensure safety.
Beyond the Rules: Why Expert Advice on Building Consent NZ is Essential
While some smaller jobs are exempt, the safest approach for any substantial construction is to consult a professional.
Peace of Mind: Engaging a reputable design and build team ensures your project is legally sound, structurally robust, and avoids the stress and cost of retrospective council intervention.
Code Compliance: Every structure, from a small fence to a 70m² granny flat, must adhere to the New Zealand Building Code. A structural design team can guarantee this compliance.
Resource Consent Overlap: A project might be exempt from building consent NZ but still require resource consent (e.g., if it affects site coverage, boundary setbacks, or is in an erosion-prone area).
Navigating the rules around building consent NZ is essential, but equally important is ensuring your final design is functional and beautiful. Whether you need materials for surrounding landscaping, design plans for a compliant retaining wall, or a full landscape design service, we are your local experts. Contact our experienced team today. We offer full-service landscape design and reliable material supplies, ensuring your project meets all regulatory standards while creating the stunning outdoor area you envision.
